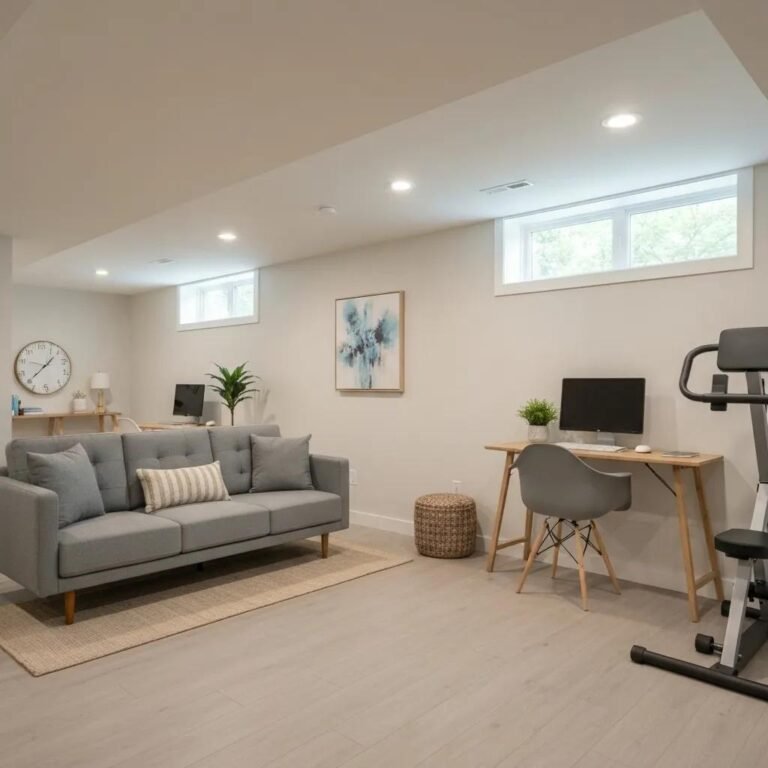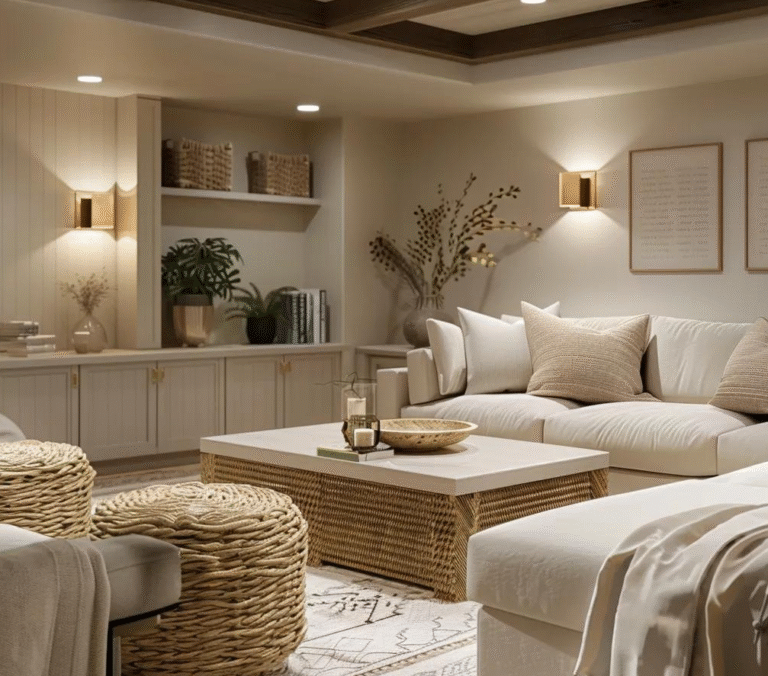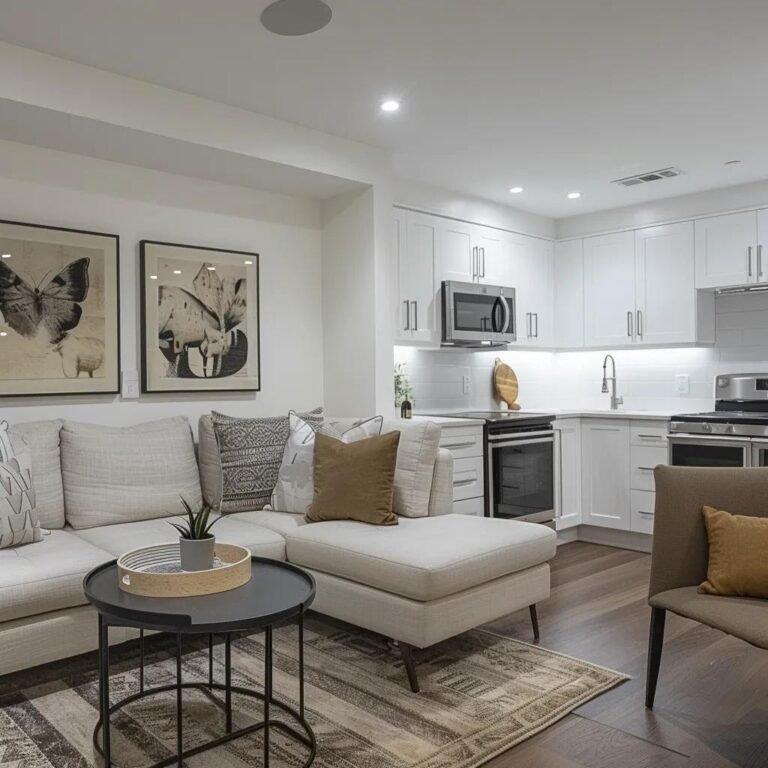Planning the ideal basement layout design ideas can increase your home’s livable space, generate rental income, and enhance resale value by up to 15%. This guide uncovers key planning factors, popular Toronto layouts, waterproofing essentials, cost and ROI insights, and how ExpertEdge Construction’s GTA expertise delivers seamless, code-compliant renovations. Let’s begin by outlining the foundational considerations every homeowner must evaluate.
What Are the Key Factors to Consider When Planning Your Basement Layout?
Planning a basement layout requires assessing size, compliance, and utility locations to create functional and safe living zones. Measuring dimensions and service lines early prevents costly changes later.
- Evaluate headroom and clear span to fit intended uses.
- Verify Toronto building codes for egress, insulation, and fire separation.
- Position plumbing, electrical panels, and HVAC to minimize rerouting.
These core considerations establish a reliable framework before exploring specific layout ideas.
How Does Your Basement’s Size and Ceiling Height Affect Layout Options?
Limited ceiling height under 6 ft 5 in restricts door clearances and drop ceilings, steering designs toward open concepts or low-profile fixtures. Adequate headroom allows defined rooms, lofted storage, or legal suites by meeting Ontario Building Code minimums.
Why Is Compliance with Toronto Building Codes Essential for Basement Design?
Adhering to Toronto’s building codes ensures safe, legal occupancy with required egress windows, fire-rated walls, and energy-efficient insulation. Code compliance protects occupants, supports permit approvals, and unlocks rental opportunities.
Toronto Building Code Compliance
Adhering to Toronto’s building codes is essential for ensuring safe and legal occupancy in basement renovations. This includes requirements for egress windows, fire-rated walls, and energy-efficient insulation, which are crucial for permit approvals and rental opportunities.
City of Toronto, Toronto Building Code (2023)
This citation reinforces the importance of code compliance, a key aspect of the article’s discussion on basement design and renovation.
How Do Utilities and Egress Windows Influence Basement Layout Planning?
Locating bathrooms and kitchenettes near existing drains reduces plumbing costs, while egress window placements define bedroom and living zones. A 0.35 m² minimum opening for emergency exits guides room positioning and furniture layout.
What Are the Most Popular Basement Layout Ideas for Toronto Homes?
Toronto homeowners favor versatile layouts that blend revenue potential and family comfort. From legal suites to entertainment hubs, each design addresses distinct homeowner goals:
- Legal basement suites for rental income.
- Media rooms, game areas, and wet bars.
- Home gyms and offices for wellness and productivity.
- Space-saving solutions in compact footprints.
These inspiring concepts set the stage for tailored basement transformations.
How Can Legal Basement Suites Maximize Rental Income and Home Value?

Legal basement suites create self-contained apartments that meet municipal requirements and command steady rental revenue.
| Suite Type | Bedrooms | Potential Annual Income |
|---|---|---|
| One-Bedroom Suite | 1 | CAD 12,000 – 15,000 |
| Two-Bedroom Suite | 2 | CAD 18,000 – 22,000 |
Designing separate entrances, kitchenettes, and compliant egress windows positions suites for maximum return and market appeal.
What Are Effective Designs for Basement Entertainment and Recreation Spaces?
Entertainment zones center on audio-visual integration and social flow. Incorporate built-in seating, acoustic panels, recessed lighting, and a wet bar to transform an underused area into a vibrant gathering spot for family and friends.
How Do You Design Functional Home Gyms and Offices in Basements?
Multi-purpose fitness and work areas benefit from rubber flooring, adjustable LED lighting, soundproof partitions, and integrated storage. Placing equipment near exterior walls helps with ventilation and natural light.
What Space-Saving Solutions Work Best for Small Basement Layouts?
Compact basements thrive on fold-down furniture, built-in shelving, sliding partitions, and mirrored surfaces. These strategies optimize circulation and make even tight spaces feel open and adaptable.
How Does Waterproofing Impact the Success of Your Basement Layout?
Waterproofing underpins every basement renovation by preventing moisture damage and preserving finishes. Proper membranes and drainage systems protect flooring, walls, and framing from leaks that compromise design longevity.
What Are the Best Waterproofing Methods for Finished Basements in Toronto?
Combining an exterior foundation membrane with an interior perimeter drain and sump pump system creates a comprehensive barrier against groundwater. High-density foam insulation adds moisture control while supporting thermal performance.
How Does Moisture Management Influence Material and Layout Choices?
Selecting mold-resistant drywall, luxury vinyl plank flooring, and vapor-permeable paints safeguards surfaces. Strategic partition placement and ventilation systems prevent condensation buildup in storage or living areas.
What Are the Typical Costs and ROI of Different Basement Layouts in the GTA?
Understanding budget ranges and investment returns guides layout decisions and feature selections. Key cost drivers include square footage, built-in elements, and finishes. Clear financial planning ensures outcomes align with homeowner goals.
How Much Does It Cost to Finish a Basement per Square Foot in Toronto?
Finishing a basement in Toronto generally costs CAD 40–60 per square foot, with basic layouts at the lower end and high-end finishes raising rates. Accurate area measurements and feature choices refine this estimate.
Which Basement Features Affect Renovation Costs the Most?
Adding full bathrooms, kitchenettes, and custom cabinetry significantly increases expense. Premium lighting, smart home integration, and luxury flooring further elevate per-square-foot costs while enhancing usability.
What Is the Expected Return on Investment for Basement Renovations?
Finished basements in the GTA typically deliver 60–75% ROI, with legal suites often approaching 80% through rental revenue and improved resale value.
Basement Renovation ROI
Basement renovations in the Greater Toronto Area (GTA) typically yield a return on investment (ROI) of 60–75%. Legal basement suites often have a higher ROI, potentially reaching 80% due to rental income and increased property value.
Real Estate Investment Association of Canada (REIC), Canadian Real Estate Investment Report (2024)
This research supports the article’s claims about the financial benefits of basement renovations, specifically highlighting the potential ROI.
How Can ExpertEdge Construction Help You Choose and Implement the Best Basement Layout?
ExpertEdge Construction combines local building code expertise, custom design services, and turnkey project management to deliver tailored basement transformations. Our streamlined process turns concepts into compliant, high-quality living spaces.
What Is the Process for Custom Basement Design and Permitting in Toronto?
We begin with an on-site consultation and detailed measurements, create 3D floor plans, and prepare permit applications. Liaising with city officials ensures timely approvals and code-compliant documentation.
Why Choose ExpertEdge Construction for Your GTA Basement Renovation?
With over ten years of GTA-focused experience, ExpertEdge Construction offers certified trades, transparent pricing, and a satisfaction guarantee. Our commitment to quality craftsmanship and clear communication delivers on-time, on-budget results.
A well-planned basement layout transforms underused space into functional areas that reflect your lifestyle and financial objectives. Prioritizing spatial constraints, code compliance, waterproofing, and cost analysis ensures durable, compliant designs. ExpertEdge Construction’s GTA expertise and full-service approach simplify every renovation step from design through finishing. Visit ExpertEdge Construction to schedule your complimentary consultation and unlock your basement’s true potential.



