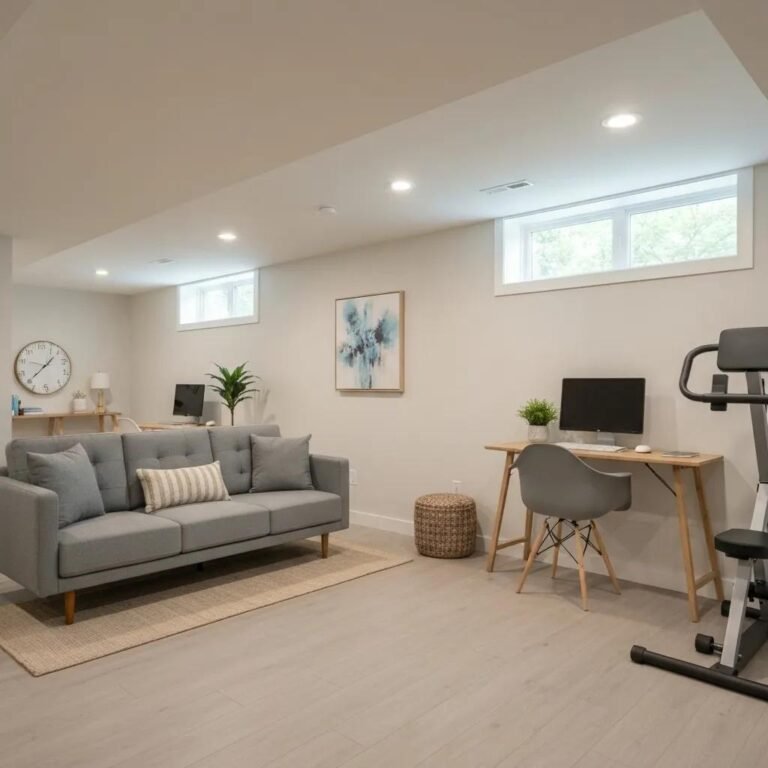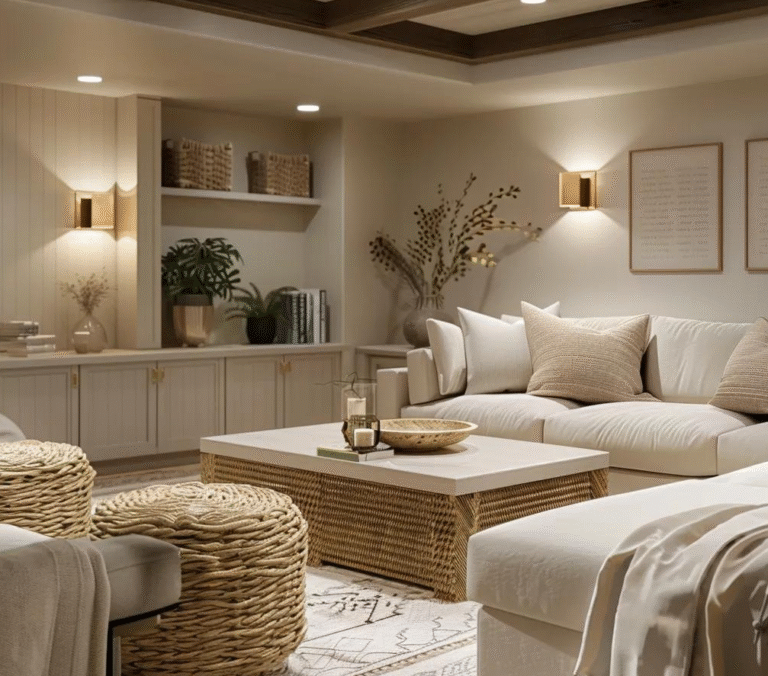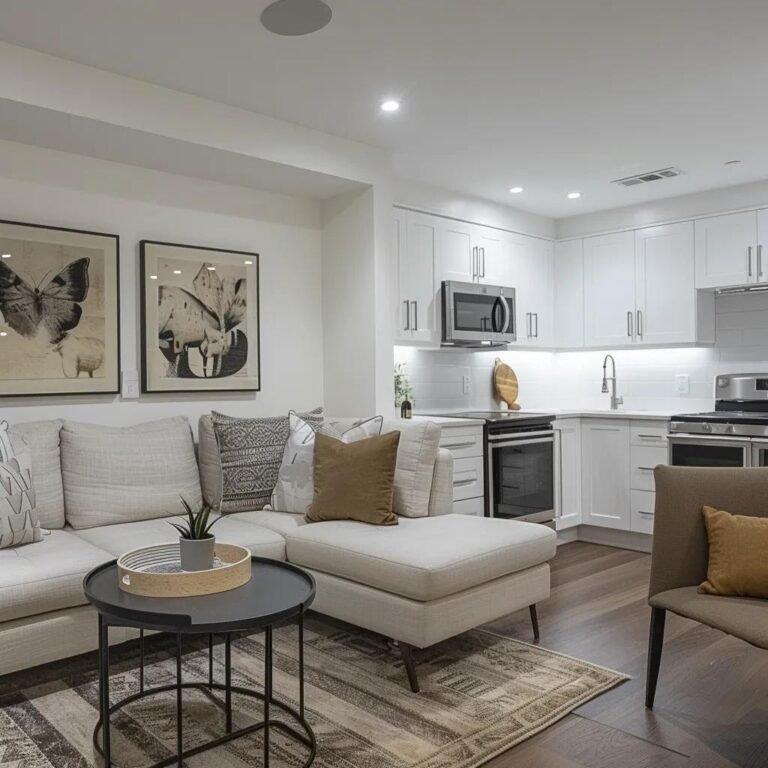Is your basement a dim, underutilized area? Maximizing basement space features transforms neglected basements into versatile living areas, boosting property function and value. In this guide, ExpertEdge Construction outlines proven strategies—compact layout solutions, legal suite creation, smart design concepts, waterproofing essentials, and renovation roadmaps—to optimize your GTA basement. You’ll learn how to open up small spaces, meet Toronto code for legal apartments, craft entertainment and fitness zones, protect against moisture, and navigate each renovation step with confidence.
How Can You Maximize Space in Small Basements?
Smart small‐basement optimization focuses on open sightlines, minimalist finishes, and integrated storage to expand perceived volume and usability. By combining functional zoning, custom cabinetry, and light‐reflective surfaces, you create a sense of airiness and unlock hidden square footage for everyday living or rental purposes.
What Are the Key Features of Smart Basement Layouts?
Smart layouts prioritize:
- Flexible partitions that adapt to changing needs.
- Vertical storage solutions such as built-in shelving and wall niches.
- Continuous flooring to unify zones and visually enlarge the area.
- Strategic lighting design combining recessed fixtures and accent lamps.
Each feature improves flow and maximizes usable space for multiple activities.
Which Multi-Functional Spaces Work Best in Basements?
Multi‐functional zones deliver maximum return on compact footprints:
- Guest Suite / Home Office Combo – A pull-out sofa serves overnight visitors and work tasks.
- Gym / Media Corner – Fold-away equipment alongside a projector screen conserves square feet.
- Kids’ Play / Craft Station – Modular tables and hidden bins adapt to hobbies and storage needs.
These combinations ensure every square foot stays active.
How Does Natural Light Impact Basement Space Optimization?
Natural light expands perceived volume by reducing reliance on artificial illumination.
| Light Source | Characteristic | Effect |
|---|---|---|
| Egress Windows | Oversized glass openings | Brightens deep areas |
| Window Wells | Reflective side panels | Directs sunlight into the room |
| Light Pipes | Tubular daylight devices | Transmits daylight into interiors |
Harnessing daylight not only enhances mood but also cuts electricity costs and visually enlarges the basement.
What Are the Benefits of Creating Legal Basement Suites in Toronto?
Legal basement suites provide compliant, self‐contained living spaces that generate extra income, adhere to safety regulations, and add resale value. By formalizing a secondary unit, homeowners secure tenant protections, optimize rental returns, and avoid costly code violations.
What Are the Toronto Building Code Requirements for Legal Basement Suites?
| Requirement | Standard | Notes |
|---|---|---|
| Ceiling Height | ≥ 6 ft 6 in clear | Minimum comfortable headroom |
| Egress Windows | ≥ 3.8 sq ft opening | For emergency escape |
| Fire Separation | 45-minute drywall partition | Between suite and main level |
| Separate Entry | Independent access | Enhances privacy and value |
Toronto Building Code Requirements for Legal Basement Suites
The City of Toronto mandates specific requirements for legal basement suites, including minimum ceiling heights, egress windows, fire separation, and separate entries to ensure safety and compliance. These regulations are essential for homeowners to adhere to when converting basements into legal living spaces, ensuring tenant safety and property value.
City of Toronto, Toronto Building Code
This citation supports the article’s claims about the specific building code requirements for legal basement suites in Toronto.
How Can Legal Basement Suites Increase Rental Income?
By converting a basement into a certified suite, homeowners:
- Earn consistent monthly rents that offset mortgage costs.
- Command higher rates for legally registered apartments.
- Leverage property equity through documented income streams.
Well‐designed suites often yield a 75–100% return on renovation investment in the GTA.
What Are the Steps to Obtain Permits for Basement Apartment Conversion?
- Engage a licensed contractor for an initial site assessment.
- Submit architectural drawings and code compliance forms to Toronto Building.
- Complete inspections at framing, mechanical, and final stages.
- Secure occupancy permit before renting the unit.
Following this process with ExpertEdge Construction ensures a smooth, code-driven conversion.
What Smart Design Ideas Enhance Basement Functionality?
Integrating smart design elevates basement usability by tailoring each zone to its purpose with minimal wasted space. Thoughtful finishes, adaptable fixtures, and purposeful layouts yield comfortable, multi‐use environments.
How to Design an Entertainment Room for Maximum Space?
An effective basement media zone uses:
- Wall-mounted screens and floating shelves to free floor area.
- Corner seating benches with hidden storage beneath.
- Slim-profile home theater cabinets to house electronics.
These tactics open circulation paths and create a cozy, clutter-free space for movies and gaming.
What Are Effective Basement Home Gym Layouts?
Efficient gym layouts feature:
| Equipment | Placement Area | Key Consideration |
|---|---|---|
| Free Weights | Against a reinforced wall | Sound dampening |
| Cardio Machines | Adjacent to mirror wall | Allows form monitoring |
| Yoga / Stretch | Central open zone | Clear circulation |
Prioritizing ventilation, durable flooring, and mirrored walls enhances workout safety and comfort.
Which Clever Storage Solutions Save Basement Space?
Below‐stair and under-bench storage maximize hidden capacity:
| Solution | Description | Space Saved |
|---|---|---|
| Under-stair Drawers | Pull-out drawers built into stair risers | Up to 10 sq ft |
| Ceiling-hung Racks | Suspended bike and tool storage | Clears 15 sq ft of floor |
| Built-in Media Cabinets | Flush cabinets around entertainment center | Integrates AV with shelves |
How to Create a Productive Basement Home Office?
A basement office benefits from:
- Task lighting paired with daylight to reduce eye strain.
- Acoustic panels on walls to minimize noise distractions.
- Ergonomic built-in desks that fold away when not in use.
Implementing these elements fosters focus, comfort, and efficient workspace organization.
How Do Waterproofing Solutions Protect and Maximize Basement Usability?
Waterproofing prevents moisture intrusion, preserves finishes, and extends renovation longevity. By sealing walls and managing groundwater, you maintain a dry, healthy environment that supports all intended layouts.
What Are the Best Interior and Exterior Waterproofing Methods?
Interior and exterior approaches work in tandem:
| Method | Type | Benefit |
|---|---|---|
| Exterior Membranes | Exterior | Blocks water before entry |
| Interior Sealants | Interior | Seals minor cracks from inside |
| French Drain Systems | Exterior | Redirects groundwater away |
| Sump Pump Installation | Interior | Actively removes water intrusion |
Combining methods ensures robust protection against leaks and dampness.
How Does Waterproofing Affect Basement Renovation Longevity?
Professional waterproofing safeguards structural components and prevents mold growth, reducing maintenance needs and repair costs. A properly sealed basement retains its finish quality and functional value for decades, so every design idea remains intact and usable.
What Should Homeowners Expect in the Basement Renovation Process?
Understanding each renovation phase sets realistic timelines and budgets. A clear roadmap from planning to finish ensures on-time delivery and compliance.
How Much Does Basement Finishing Cost in the GTA?
Typical finishing costs include:
| Cost Factor | Average Range | Notes |
|---|---|---|
| Flooring | $5–$15 per sq ft | Includes sub-floor preparation |
| Drywall & Painting | $7–$12 per sq ft | Fire-rated materials for suites |
| Electrical & Lighting | $4–$8 per sq ft | Custom LED and fixtures |
| Plumbing (bath) | $2,500–$7,000 total | For full bathroom installation |
Basement Finishing Costs in the GTA
Basement finishing costs in the Greater Toronto Area (GTA) vary depending on factors such as flooring, drywall, electrical work, and plumbing. These costs can range significantly, and it’s important for homeowners to understand these potential expenses when planning a basement renovation project.
ExpertEdge Construction, Basement Renovation Cost Guide (2024)
This citation provides context for the average costs associated with basement finishing, as mentioned in the article.
How to Choose the Right Basement Renovation Contractor?
- Verifying licenses and insurance to protect your investment.
- Reviewing a portfolio of completed GTA basement projects.
- Checking testimonials for on-time delivery and quality control.
- Confirming transparent pricing and detailed proposals.
ExpertEdge Construction’s certified team ensures reliability and superior craftsmanship.
What Are the Typical Renovation Steps From Design to Completion?
- Initial Consultation – Define scope, budget, and design goals.
- Detailed Planning – Finalize layouts, materials, and permits.
- Demolition & Waterproofing – Prepare the shell and seal foundations.
- Framing & MEP – Install walls, electrical, plumbing, and HVAC.
- Finishes & Fixtures – Apply drywall, flooring, paint, and hardware.
- Final Inspection – Obtain approvals and hand over a move-in ready space.
Following these stages with a professional partner minimizes surprises and maximizes outcome quality.
Transform your basement into a high-value, multi-purpose extension of your home by applying these practical layout and renovation strategies. Partner with ExpertEdge Construction at expertedgeconstruction.com to bring smart, compliant, and durable basement transformations to life in the GTA.



