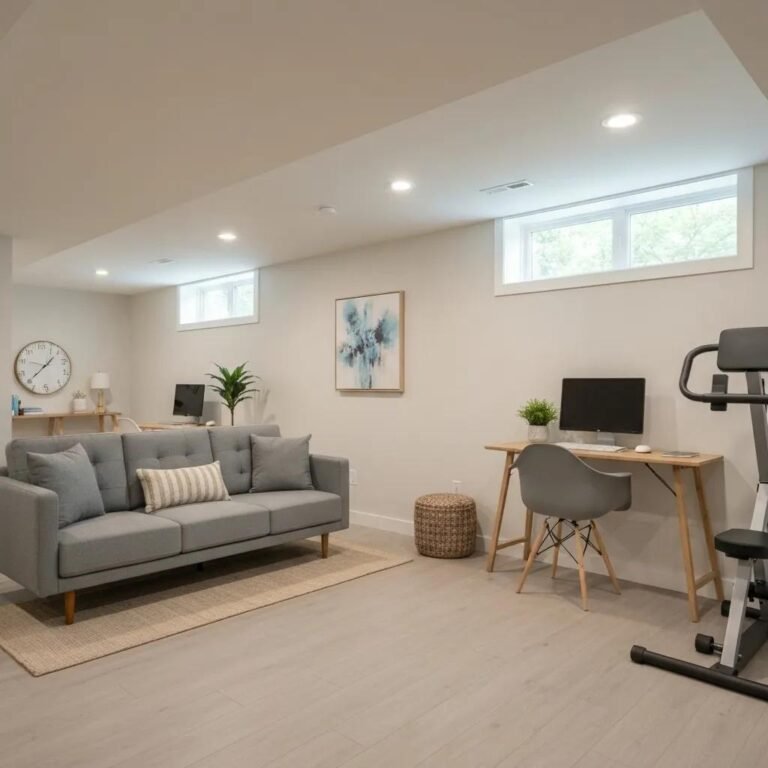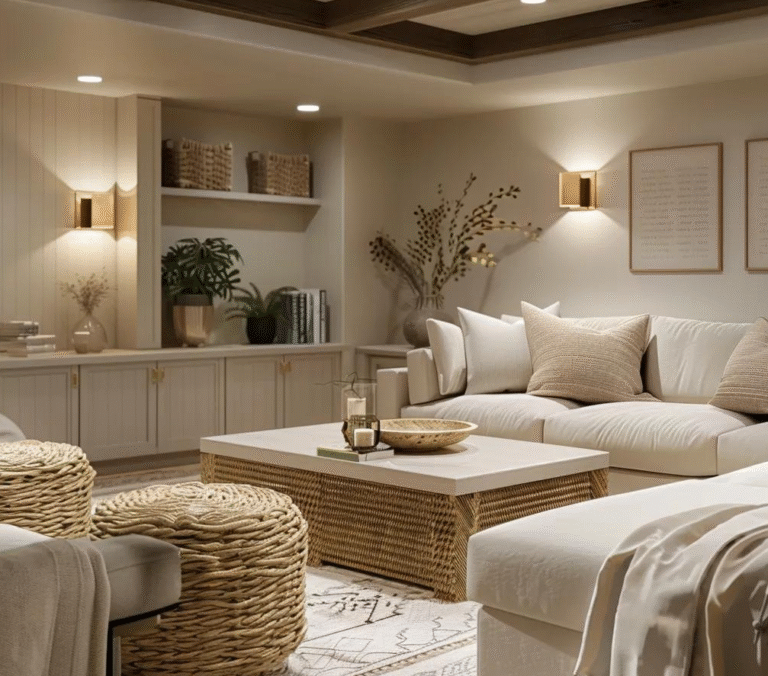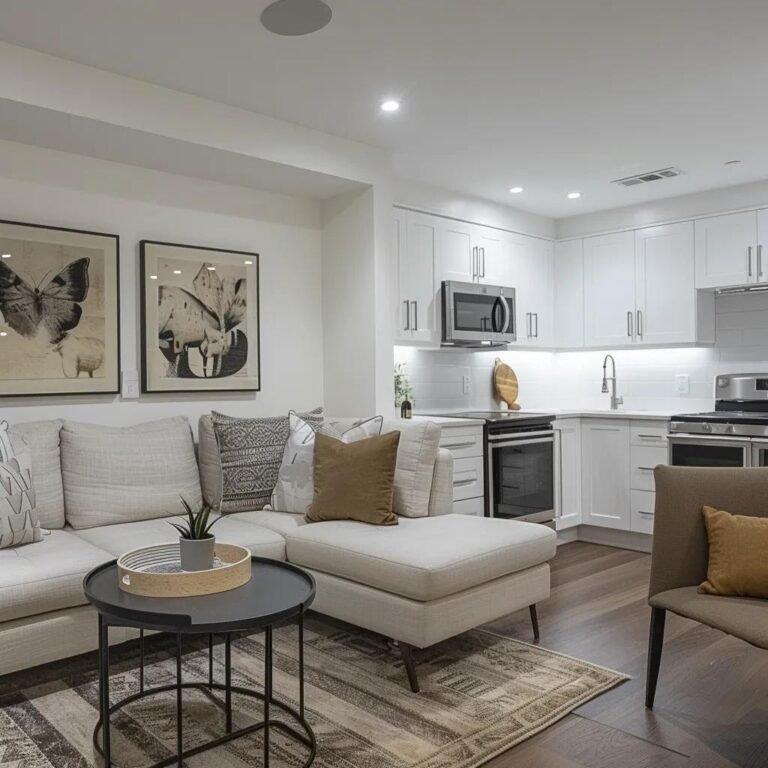Dreaming of a basement that’s more than just storage? ExpertEdge Construction specializes in transforming underused lower levels into stunning, functional spaces for your family, guests, or personal pursuits. Many Greater Toronto Area homeowners face the challenge of cramped, dark basements, but we offer custom solutions that perfectly blend style and practicality. This guide will walk you through smart space-saving concepts, essential legal suite compliance, exciting entertainment setups, home gym ideas, and crucial waterproofing tips to help you create your ultimate basement haven.
What Are the Top Basement Layout Design Ideas to Maximize Your Space?
To truly maximize your basement’s potential, focus on smart zoning and open sightlines. These techniques create a sense of spaciousness and boost versatility. By incorporating adaptable furniture, multi-purpose zones, and thoughtful lighting, you can transform even compact basements into fully functional areas that evolve with your needs. Here are three effective strategies to reimagine your basement’s capabilities.
How Can Open-Concept and Multi-Functional Layouts Revolutionize Your Basement?

Open-concept and multi-functional layouts break down unnecessary walls, unifying areas for cooking, lounging, and recreation. This creates a seamless flow that makes the space feel significantly larger and more connected.
- Flexible seating arrangements can easily adapt from cozy family movie nights to lively children’s play sessions.
- Mobile storage units can transition from a stylish bar cart to a functional workspace, catering to your changing activities.
- Foldable dining tables can double as convenient desks, perfectly balancing work-from-home needs with entertaining guests.
These smart approaches foster adaptability and encourage social interaction while ensuring clear, easy movement throughout the space.
Which Basement Layouts Are Ideal for Small or Narrow Spaces?
For basements with a narrow footprint, linear zoning is key. This involves arranging workstations, seating, and storage along a single axis to prevent awkward bottlenecks and maximize flow.
- A corridor-style layout can feature a built-in media wall at one end, leaving the side walls free for elegant shelving.
- Clever alcove pods can create cozy reading nooks tucked away under the stairs, making the most of unusual corners.
- L-shaped recreation zones can position a comfortable sofa and gaming area in one corner, leaving the central floor space open and inviting.
These configurations expertly utilize every linear foot, ensuring your rooms feel open and spacious, rather than confined.
What Are Innovative Storage Solutions for Basement Layouts?
Integrating custom cabinetry and cleverly concealed storage solutions streamlines organization and hides clutter without compromising your design aesthetic.
| Location | Solution Type | Primary Benefit |
|---|---|---|
| Under-Stairs | Custom built-in drawers | Maximizes often-wasted space |
| Wall Recess | Sleek, flush shelving | Maintains clear walkways |
| Seating Benches | Lift-top storage compartments | Combines comfortable seating with hidden storage |
Seamless storage solutions that blend effortlessly with your décor ensure your essentials are always within reach while keeping your living areas clutter-free and open for relaxation and enjoyment.
How Do You Design a Legal Basement Suite That Meets GTA Requirements?
A legal basement suite is a fully self-contained living space that adheres to Ontario’s building codes, ensuring safety and making it a viable rental unit. By carefully planning for essential egress, ceiling height, and fire separation standards, you can create a compliant suite that enhances your property’s value and income potential. These core design elements are fundamental to every successful legal suite.
Legal Basement Suite Requirements
In Ontario, legal basement apartments must meet specific building codes, including minimum ceiling heights and crucial egress requirements. These regulations are in place to guarantee the safety and habitability of the suite for all occupants.
Ontario Building Code
This comprehensive code sets the standards for all construction and safety practices throughout the province.
What Are the Key Features of a Legal Basement Suite Layout?
- A private entrance, complete with a weather-protected landing, ensures the suite is distinctly separate from the main living area.
- A well-equipped kitchenette, featuring code-approved fixtures, provides full self-sufficiency for tenants.
- An egress-compliant bedroom window and robust fire-rated partitions are essential safety features.
- A modern three-piece bathroom with proper ventilation meets all health and utility standards.
This combination of features not only satisfies regulatory requirements but also promotes a comfortable and secure living environment for tenants.
How Do Ontario Building Codes Influence Basement Suite Design?
Ontario’s building codes dictate essential requirements such as minimum ceiling heights, window dimensions, and critical fire safety measures, all of which significantly shape every aspect of your basement suite’s layout.
- Egress windows must provide a minimum clear opening of 0.35 m² (approximately 3.77 ft²) and have a sill height no higher than 1.2 m (47.2 in).
- A minimum ceiling clearance of 1.95 m (6 ft 5 in) under beams is required to ensure adequate headroom.
- Separate electrical panels for each unit are mandated to prevent potential overloads and ensure electrical safety.
Adhering to these regulations guarantees that your rental accommodation is both safe and fully compliant with the law.
What Are Cost Considerations for Legal Basement Suites in the GTA?
Your budget should account for permit fees, construction labor costs, and the chosen level of finishes, all of which directly impact your project’s return on investment.
| Cost Component | Typical Range | Application |
|---|---|---|
| Building Permit | CAD 2,500–4,500 | Covers standard suite approval process |
| Labor & Construction | CAD 50–75 per sq ft | Includes framing, electrical, and plumbing work |
| Finishes | CAD 30–60 per sq ft | For mid-range cabinetry, flooring, and fixtures |
Carefully factoring in these costs will help you establish realistic financial projections for rental income and the overall payback period of your project.
What Are Creative Basement Entertainment Room Layout Ideas?
An effective entertainment room layout combines strategic acoustical zoning with optimized sightlines to deliver truly immersive experiences for movies, gaming, and social gatherings. By thoughtfully balancing seating arrangements, cabinetry, and media placement, your basement can become the ultimate destination for family fun and entertaining guests.
How to Design a Home Theater Basement Layout for Optimal Viewing?
A home theater layout is best achieved by positioning the screen along the longest wall, complemented by tiered seating to ensure unobstructed sightlines and superior audio immersion.
- Raised platform seating enhances viewing angles for every seat in the house.
- Acoustic panels strategically placed at first reflection points refine sound clarity and quality.
- Dark, matte wall finishes are used to minimize distracting light reflections.
This meticulous arrangement elevates every movie or viewing session into a truly cinematic event.
What Are Popular Basement Game Room and Wet Bar Designs?
Combining a dedicated game table area with a stylish wet bar encourages vibrant social interaction without creating traffic flow issues.
- A central shuffleboard lane, flanked by high-top stools around the bar, perfectly supports both gaming and serving drinks.
- Backlit glass shelving not only showcases your beverage collection but also provides attractive ambient lighting.
- Modular island seating can easily transition from bar stools to comfortable benches, offering flexible hosting options.
This dual-zone layout masterfully balances leisure activities with seamless hospitality.
How Does Lighting Enhance Basement Entertainment Spaces?
- Recessed, dimmable lighting fixtures provide versatile general illumination.
- Under-cabinet strip lights along the bar area highlight workspaces and add a touch of sophistication.
- LED wall washers can be used to accent feature walls and display artwork beautifully.
This layered lighting strategy creates an inviting and dynamic atmosphere perfect for any entertainment occasion.
How Can You Create a Functional Basement Home Gym and Wellness Space?
A basement gym and wellness zone is best created by dedicating specific areas for equipment, installing appropriate flooring, and ensuring controlled air quality. This promotes safe, motivating workouts and peaceful recovery. Strategic layout decisions ensure that each activity flows smoothly into the next.
What Are the Best Layouts for Basement Gyms with Limited Space?
For compact gym layouts, prioritize wall-mounted racks and foldable benches to maximize available floor space.
- Vertical storage solutions for weights help keep the main workout area clear.
- Fold-down benches can be securely attached to walls and neatly tucked away when not in use.
- Mirror-clad walls not only enhance the sense of space but also aid in proper form checks during exercises.
This approach ensures maximum functionality even in the most confined footprints.
Which Flooring and Ventilation Options Are Ideal for Basement Gyms?
Rubber interlocking tiles offer excellent impact absorption and slip resistance, while mechanical ventilation systems maintain fresh airflow and optimal humidity control.
- ¾” thick rubber tiles are durable, moisture-resistant, and provide superior slip resistance.
- Heat recovery ventilators efficiently exchange stale indoor air with fresh outdoor air.
- Ceiling-mounted exhaust fans effectively remove humidity generated during intense workouts.
Proper environmental control is crucial for protecting your equipment and ensuring user comfort.
How to Incorporate Wellness Features Like Saunas and Yoga Areas?
Wellness niches can seamlessly integrate compact infrared saunas and dedicated open mat areas within your gym setup.
- Corner-mounted sauna cabins efficiently utilize underused corners without impeding equipment access.
- Wall-hung racks provide organized storage for yoga mats and essential props.
- Recessed LED accent strips can create a tranquil, spa-like lighting atmosphere perfect for yoga and meditation.
These thoughtful additions transform a standard gym into a comprehensive wellness retreat.
Why Is Waterproofing Essential for Creative Basement Layout Designs?
Waterproofing is the critical foundation for any basement renovation, effectively preventing moisture intrusion, mold growth, and potential structural damage. This ensures that your carefully chosen design elements remain protected and your investment is secure. Reliable moisture control opens up a world of possibilities for versatile finishes and furnishings.
How Does Waterproofing Influence Basement Layout Possibilities?
When water risks are effectively managed, your design choices expand significantly, allowing for materials like carpeting, wood paneling, and custom built-in cabinetry without the worry of moisture damage or decay.
- Dry-grade insulation installed behind walls prevents condensation buildup.
- Sub-slab drainage channels effectively eliminate hydrostatic pressure.
- Integrated sump pump systems reliably redirect water away from the foundation during heavy rainfall.
These robust systems provide designers with the creative freedom to explore limitless aesthetic and functional configurations for your basement.
What Are Effective Interior and Exterior Waterproofing Solutions?
A combination of interior sealants, exterior drainage systems, and vapor prevention materials works together to provide comprehensive defense against moisture threats.
| Method | Application Technique | Protective Outcome |
|---|---|---|
| French Drain System | Installed in exterior trenches | Effectively diverts groundwater away from the foundation |
| Epoxy Wall Coating | Applied as an interior sealant | Blocks moisture penetration through concrete walls |
| Polyethylene Vapor Barrier | Laid as an under-slab membrane | Prevents moisture migration from the ground up |
A comprehensive waterproofing strategy is the cornerstone of lasting design freedom and essential structural integrity for your basement.
How to Prevent Moisture Issues for Long-Term Basement Durability?
Ongoing humidity management and consistent, routine maintenance are key to sustaining a dry and healthy basement environment year-round.
- Operate a centrally located 30-pint dehumidifier to maintain relative humidity below 50%.
- Clean eavestroughs and downspouts quarterly to ensure proper diversion of surface water away from your foundation.
- Test your sump pump’s operation before the start of the wet season to prevent unexpected failures.
Consistent preventative measures will significantly extend the lifespan and beauty of your basement’s finishes and overall layout.
Every thoughtfully designed basement layout harmonizes creative vision with essential practical safeguards, ensuring your dream space is not only beautiful but also functions flawlessly and endures for years to come. By implementing these expert strategies, homeowners across the GTA can rely on ExpertEdge Construction to deliver innovative designs, meticulous waterproofing, and code-compliant legal suites that maximize every square foot of your home. For a detailed consultation or to explore personalized layout options, reach out to ExpertEdge Construction and take the first step toward realizing your perfect basement transformation.
Ready to Create Your Dream Basement?
Let ExpertEdge Construction bring your vision to life. Explore our basement renovation services and discover how we can transform your space.



